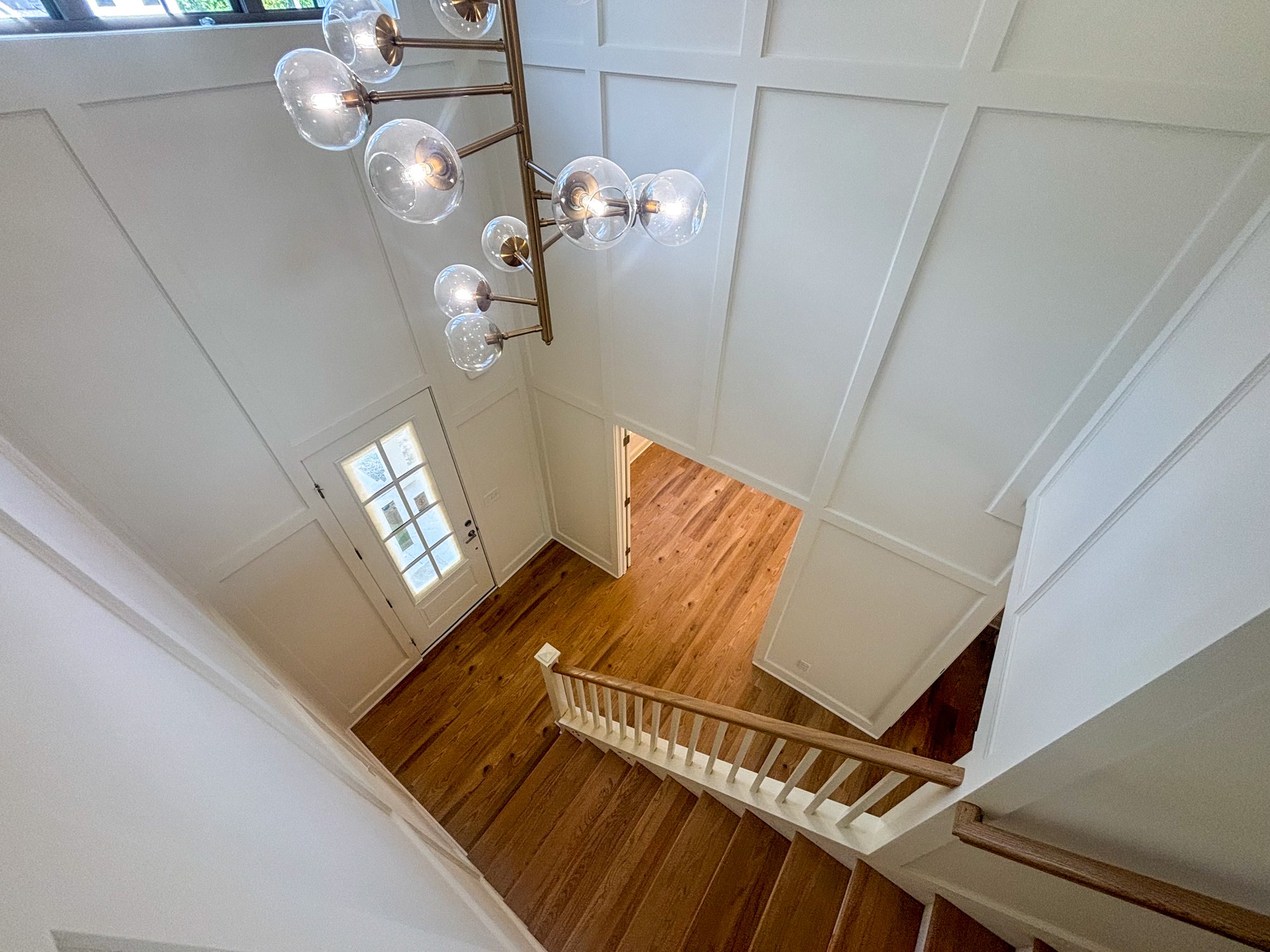Lot 60 - 2418 Terri Creek Dr
2418 Terri Creek Dr prioritizes sun-soaked spaces and adaptable square footage in a lived-in layout designed to adapt to your active lifestyle. This brand-new home effortlessly combines the cutting-edge amenities of a 2024 build with all the classic charm of a sweet suburban hideaway. Step into holistic harmony, all handled by award-winning local pros Massengill Design-Build.
Warm, familiar masonry, a natural slate-inspired palette and a classic rocker-ready porch offer a warm welcome after a long day. Inside, a thoughtful main level offers open-concept convenience perfect for hosting or lounging. Need to WFH? A designated office space offers the privacy you need to execute effectively. Meet The Aspen, one of 11 plans at Forest Bluff Estates. Here, 3,043 SQ FT spans three levels of sun-soaked serenity, including 4 BRs, 3.5 BAs and a convenient two-car-garage.
Guests? Let a large family room surrounding a warm hearth & wide-open screened porch host the party, while a dynamic dining/chef’s kitchen lightens the load with ample prep & pantry space. Retire steps away to a coveted first-floor primary suite and elevated ensuite. Above, three more big bedrooms, a study, and a loft space offer ample room for guests, hybrid WFH accessibility, and whatever else your imagination works up!
Going out? Nearby shopping, dining, and green spaces prioritize fun! With Downtown Fuquay-Varina down the road and Downtown Raleigh 15 minutes further - bet on being busy! Plus, the peace of mind home is in the heart of NC’s #1 safest city.
2418 Terri Creek Dr prioritizes sun-soaked spaces and adaptable square footage in a lived-in layout designed to adapt to your active lifestyle. This brand-new home effortlessly combines the cutting-edge amenities of a 2024 build with all the classic charm of a sweet suburban hideaway. Step into holistic harmony, all handled by award-winning local pros Massengill Design-Build.
Warm, familiar masonry, a natural slate-inspired palette and a classic rocker-ready porch offer a warm welcome after a long day. Inside, a thoughtful main level offers open-concept convenience perfect for hosting or lounging. Need to WFH? A designated office space offers the privacy you need to execute effectively. Meet The Aspen, one of 11 plans at Forest Bluff Estates. Here, 3,043 SQ FT spans three levels of sun-soaked serenity, including 4 BRs, 3.5 BAs and a convenient two-car-garage.
Guests? Let a large family room surrounding a warm hearth & wide-open screened porch host the party, while a dynamic dining/chef’s kitchen lightens the load with ample prep & pantry space. Retire steps away to a coveted first-floor primary suite and elevated ensuite. Above, three more big bedrooms, a study, and a loft space offer ample room for guests, hybrid WFH accessibility, and whatever else your imagination works up!
Going out? Nearby shopping, dining, and green spaces prioritize fun! With Downtown Fuquay-Varina down the road and Downtown Raleigh 15 minutes further - bet on being busy! Plus, the peace of mind home is in the heart of NC’s #1 safest city.
4 Bed | 3.5 Bath | First Floor Primary | Study & Loft | 3,043 SQ FT
Two-Car Garage For Storage
Gourmet Kitchen w/ Quartz Countertops
Open-Concept Main-Level
Mudroom & Drop Zone
Loft w/ Flex Space
Screen Porch & Grilling Patio
First Floor Primary Suite w/ Ensuite
Custom Built-Ins & Trim Throughout
MLS #10046407






















