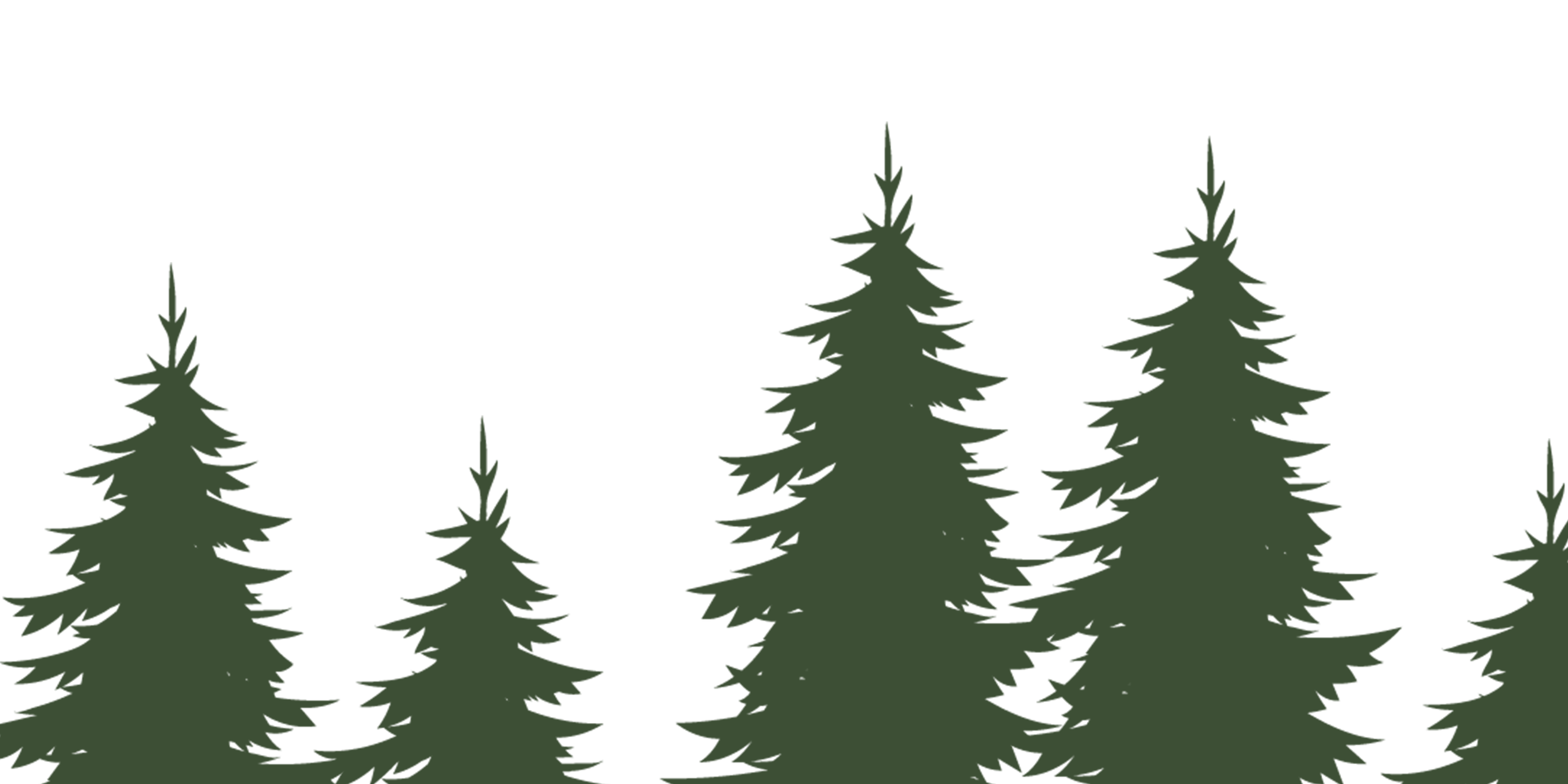
Floor Plans
Put Down Roots
Pick My Plan
Come home to a breath of fresh air on the fringe of city living. At Forest Bluff Estates - low-maintenance living comes completely naturally.
Experience the difference expert craftsmanship & attention to detail makes.
AT-A-GLANCE
74 Construction-Ready Home Sites & Customizable Layouts
Two Distinct Lifestyle Visions: 1st Floor Primary homes focused on downstairs living and upstairs primary bedroom plans featuring well planned, functional space on every level.
4-6 BEDS, 3-5 BATHS
2,500-3,500+ SQ FT
Priced from the $600ks
Near Downtown Fuquay-Varina
Modern Styling, Open Concept + Elevated, High-Efficiency Features
Bonus Rooms, Sculleries, Hybrid Work from Home Space, Expanded Garage Spaces, and More in Select Homes
Screened-in-Porch & Stamped Concrete Patios that can be customized to maximize the outdoor living experience
Walkable, Tree-Lined Community, and a Picturesque, Natural Setting
The Plans
Please click the drop-down to view our different plans. To view each plan in full-screen, click the image, or click “Download Plan.”
Sequoia Floorplan
4 Bed | 3 Bath | 2,461 SqFt
First Floor Primary
Spruce Floorplan
4 Bed | 4 Bath | 3,148 SqFt
First Floor Primary
Aspen Floorplan
4 Bed | 3.5 Bath | 3,043 SqFt
First Floor Primary
Elm Floorplan
5 Bed | 3.5 Bath | 3,046 SqFt
First Floor Primary
Willow Floorplan
5 Bed | 3.5 Bath | 3,307 SqFt
First Floor Primary
Sycamore Floorplan
6 Bed | 4.5 Bath | 3,313 SqFt
First Floor Primary
Hemlock Floorplan
5 Bed | 4 Bath | 2,926 SqFt
First Floor Bedroom
Dogwood Floorplan
5 Bed | 3 Bath | 2,845 SqFt
First Floor Bedroom
Cedar Floorplan
5 Bed | 3 Bath | 3,052 SqFt
First Floor Bedroom
Hickory Floorplan
4 Bed | 3 Bath | 3,003 SqFt
First Floor Study
Cottonwood Floorplan
6 Bed | 4.5 Bath | 3,449 SqFt
First Floor Study













